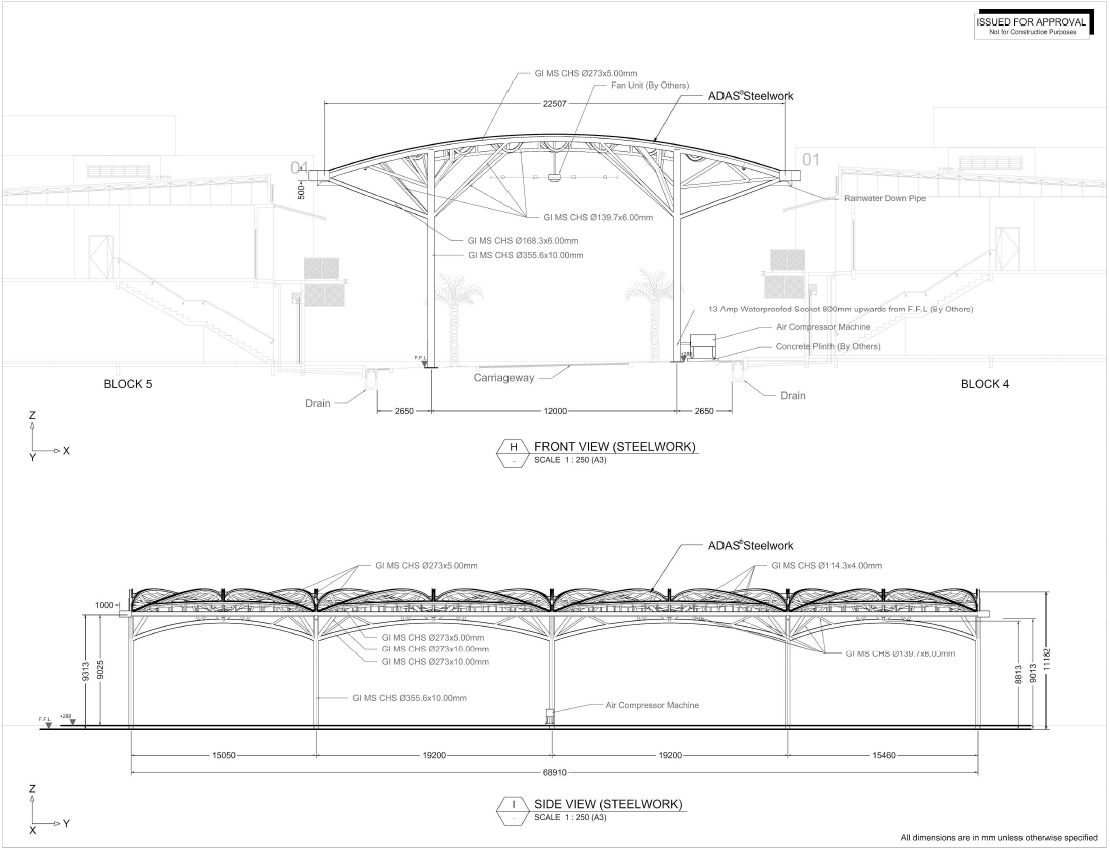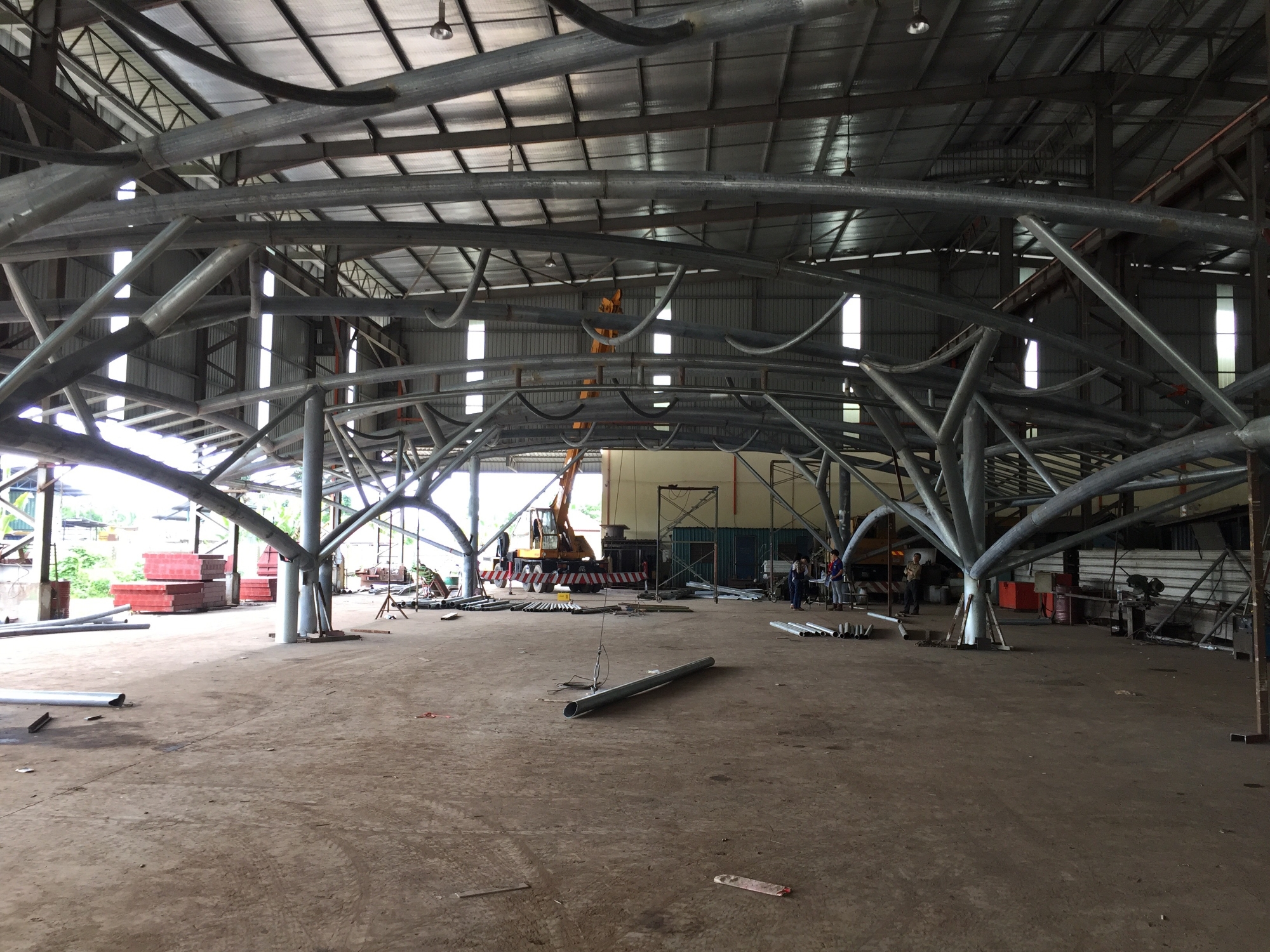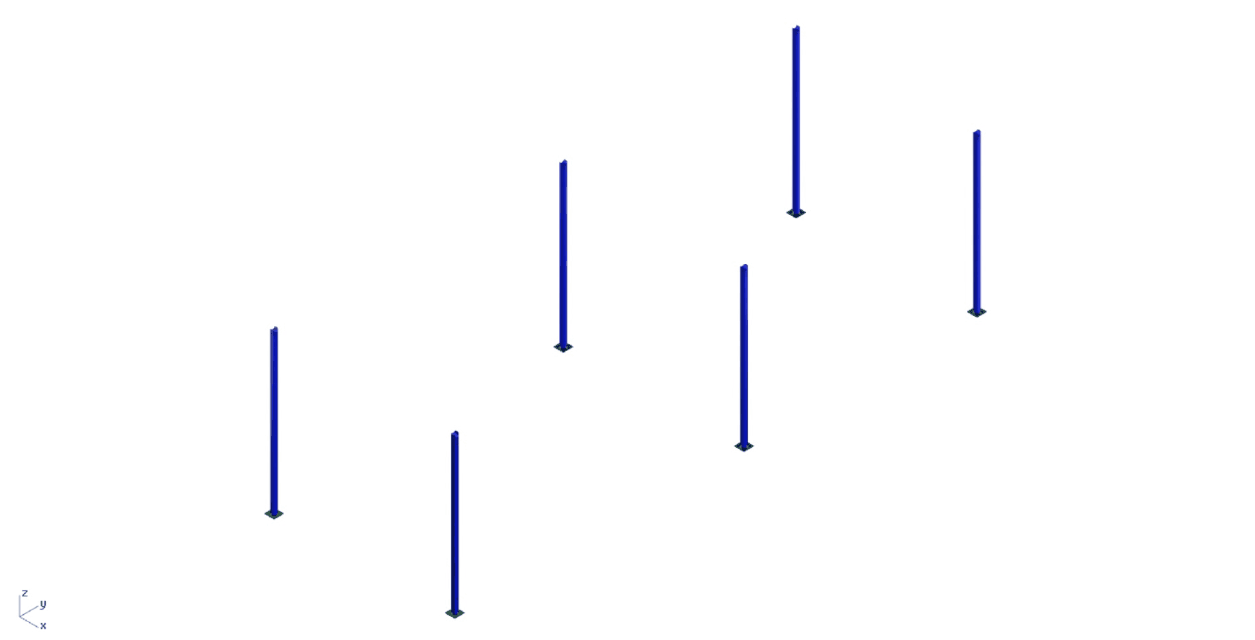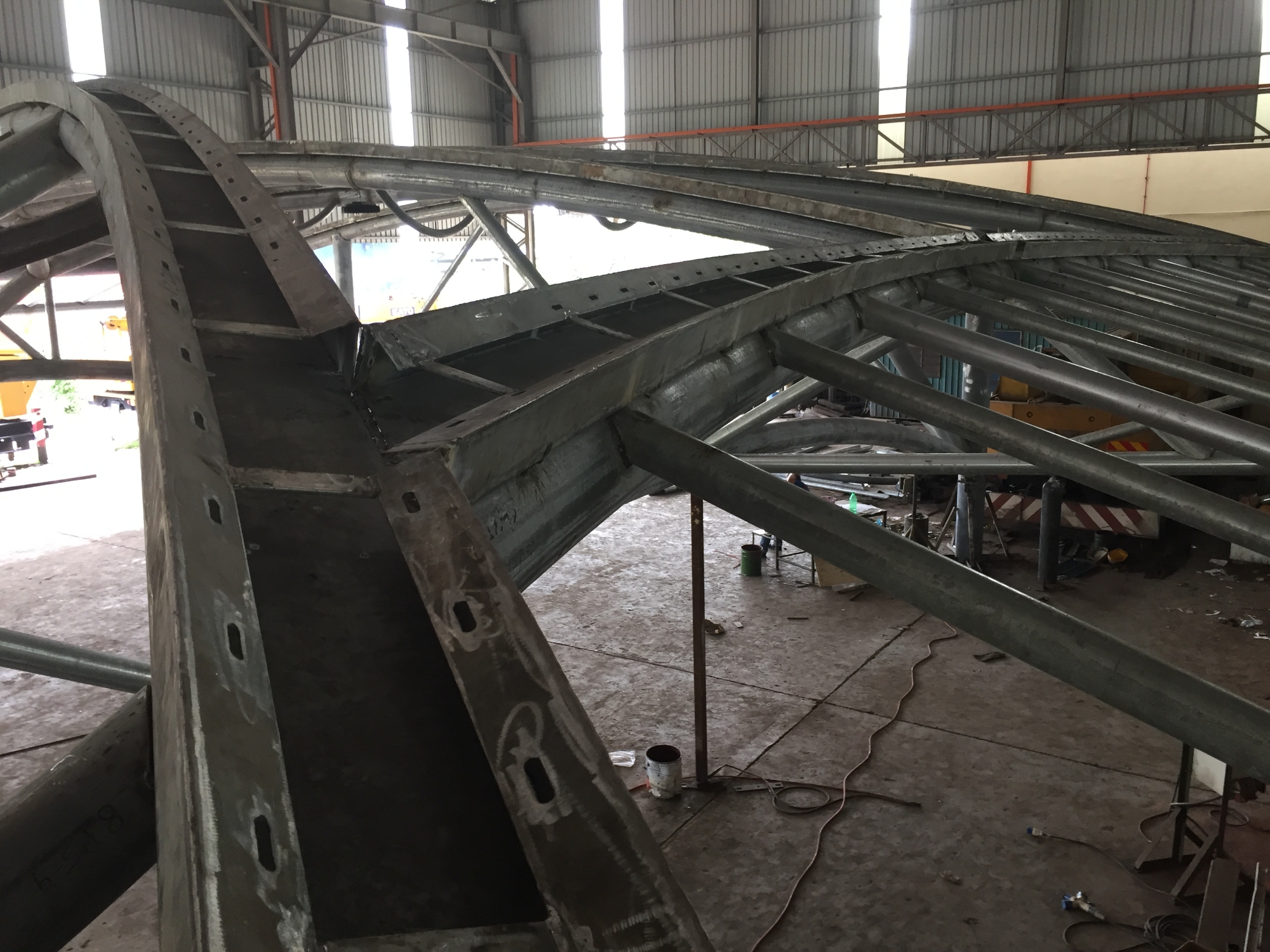Article
TRANSFORMING IDEAS INTO REALITY Part 2 (M3 Main Boulevard – Shop Drawings to Installation)
Back to listIn Part 1 of this series, we showcased our design workflow from initial concepts to detailed development through the M3 Main Boulevard ADAS® ETFE Skylight project in Sunway Iskandar (Johor Bahru, Malaysia). In Part 2, we will take a look at the fabrication and installation processes involved in bringing a completed design to life.
Producing shop drawings
Shop drawings are generated to present our clients with the final impression of the canopy design in complete detail, comprising materials, finishings, steelwork sizes, joint connections and the structural analysis data.

Shop drawing for client’s approval
Fabrication model and drawings
Upon the client’s approval of the shop drawing, we model the finalised canopy concept into a 3D Fabrication drawing with utmost accuracy from the largest steel size to the tiniest bolt required for the roof structure. As fabrication drawings are the exact digital interpretation of the canopy design before it is built and installed at the work site, it often demands the highest resolution of 3D content so our steel fabricator and membrane manufacturer can procure the material and to produce the structure according to our design intent.

Steelwork assembly in factory
Double-curved gutters fabricated
Steelwork visualisation and installation
The final phase would be the steel installation at site. In logistics planning, the steelwork assembly is generated as a sequential 3D visualisation which is vital to achieve understanding between all construction parties. The main contractor can then decide the delivery route, allocate the storage spaces and arrange for any heavy machinery at site during the steelwork installation. The ultimate goal is to complete the installation in an effectively coordinated manner and most importantly, ensuring work safety at site.

M3 Install Sequence (gif)
3D modelling software such as Rhino play an essential role of a versatile tool in every phase of our design process, and our own software, Windas®, enables us to achieve designs that really set us apart as specialists. In our design process, the ADAS team constantly seeks to improve and innovate, such as by regularly developing additional capabilities to be incorporated in Windas®. We are also constantly exploring 3rd party entities and programming our own software plug-ins to enhance our workflow or to solve various design issues that arise. With our design expertise, and powerful tools at hand, we are confident to transform your architectural ideas into reality with great success.
