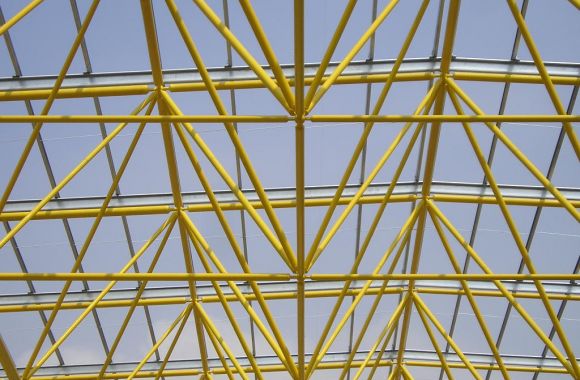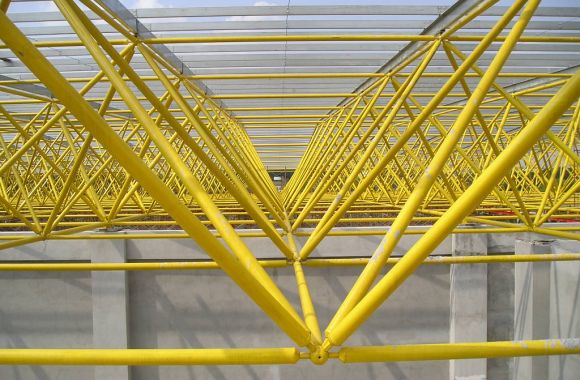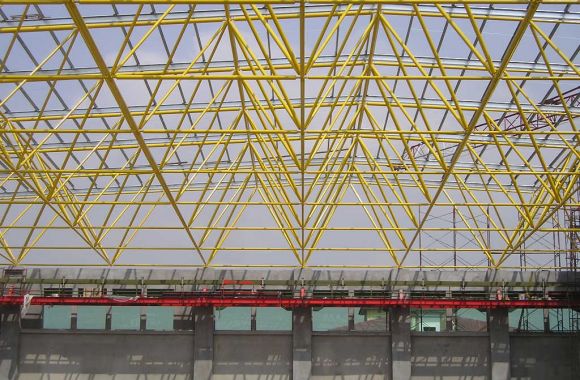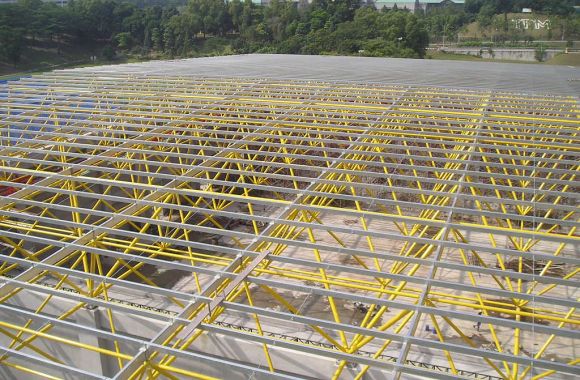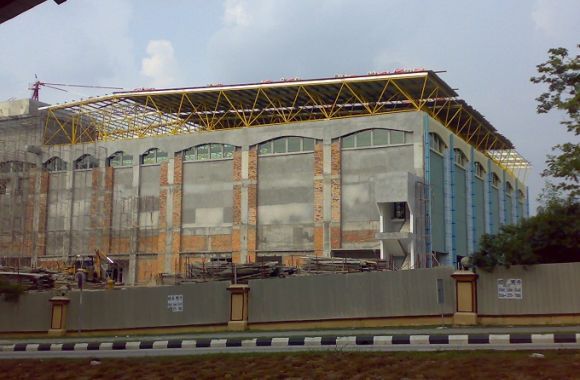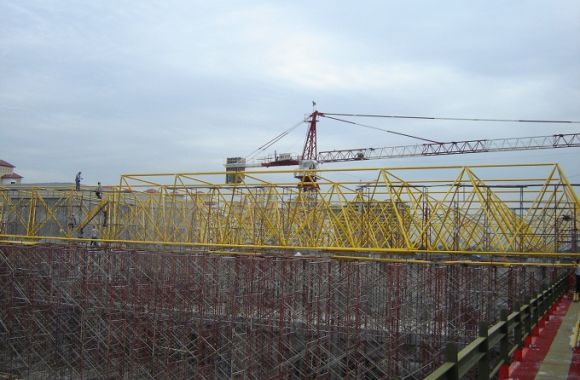Project
Bukit Jalil Gym 3
Back to list- Material
- Mild steel
- Client
- National Sports Council of Malaysia
- Scope of Work
- Design and Build
- Area
- 5,000 sqm
- Completion Date
- 2007
The client wanted a grand spaceframe to go with the overall look of the building. In addition, the building needed to have a wide span roof without any columns. Bearing this consideration in mind, Multimedia Engineering provided a square-shaped pitched roof. The spaceframe specified is the most commonly used spaceframe geometry and the only type of geometry that is appropriate for first generation systems.
The spaceframe system consists of tubular steel members and spherical ball joints. The members are connected to the joints by means of cones welded to the end of the tubes, through which a tensile bold is screwed into the ball joint by means of spanner sleeve. Thus compression in the tube is transferred into the ball node by direct bearing through the cone and spanner sleeve onto the machined face of the ball. Tension in the tubes is transferred into the ball node by tension through the cone and bolt.
The roof created a feeling of openness, spaciousness and natural light - something in line with the client's requirement. The spaceframe system allowed the designer to express the shape of a climatic envelope in exciting and diverse ways.
