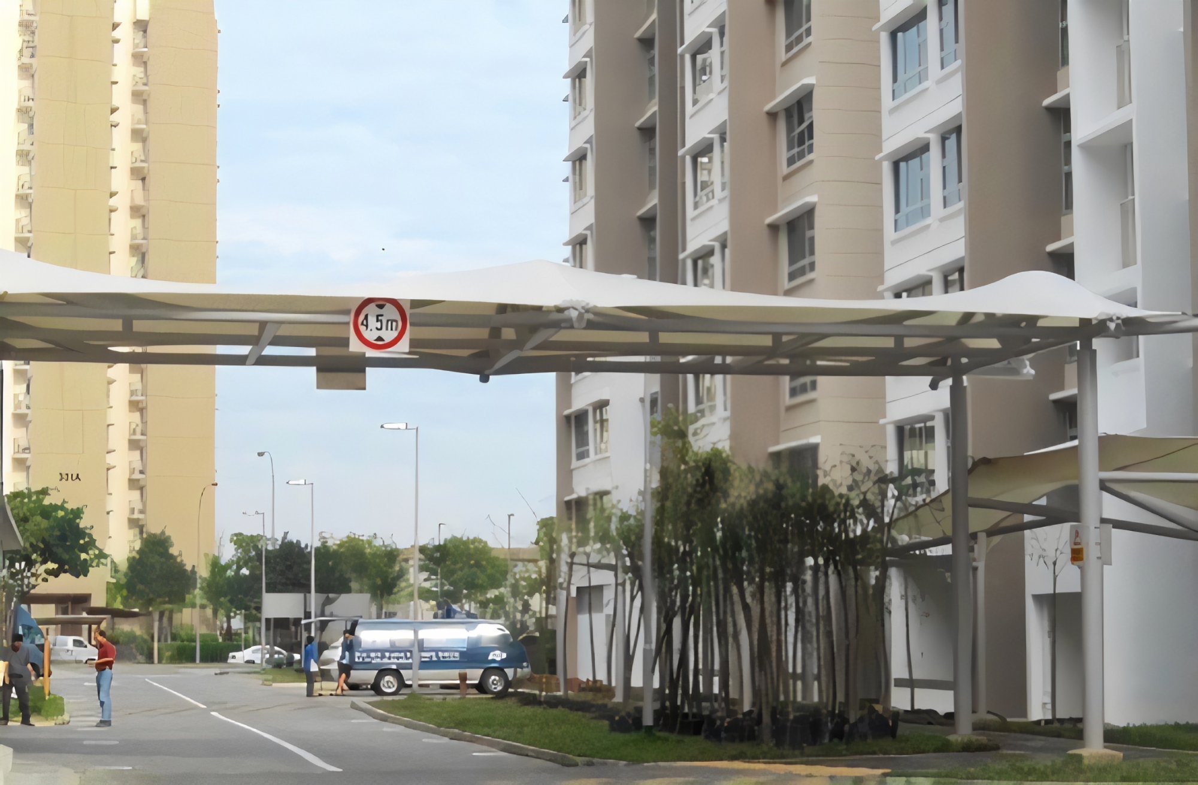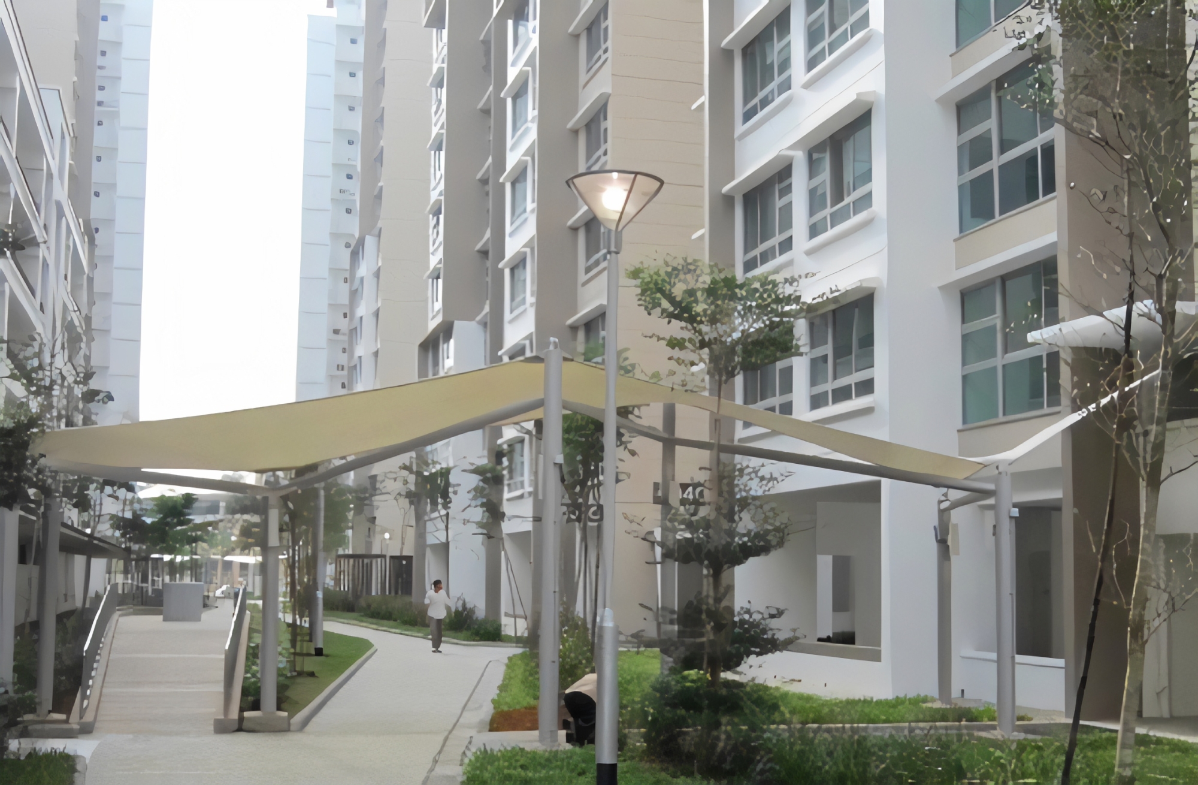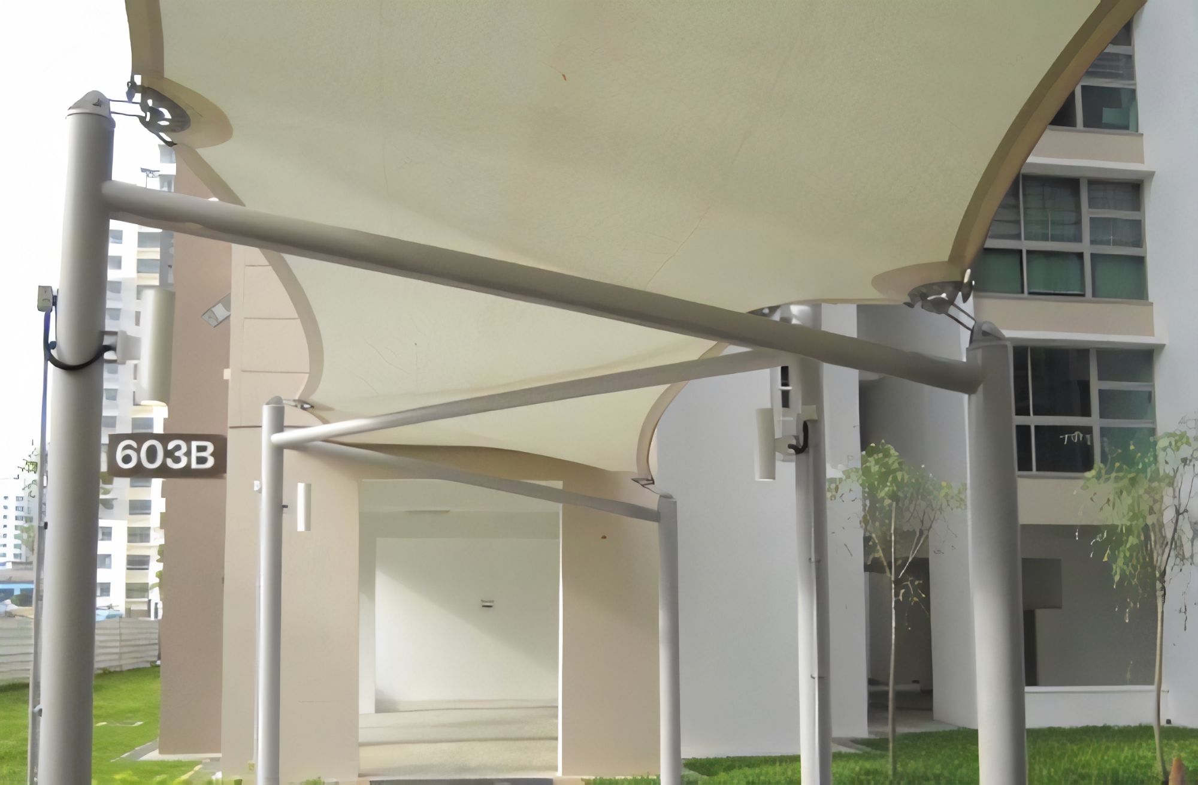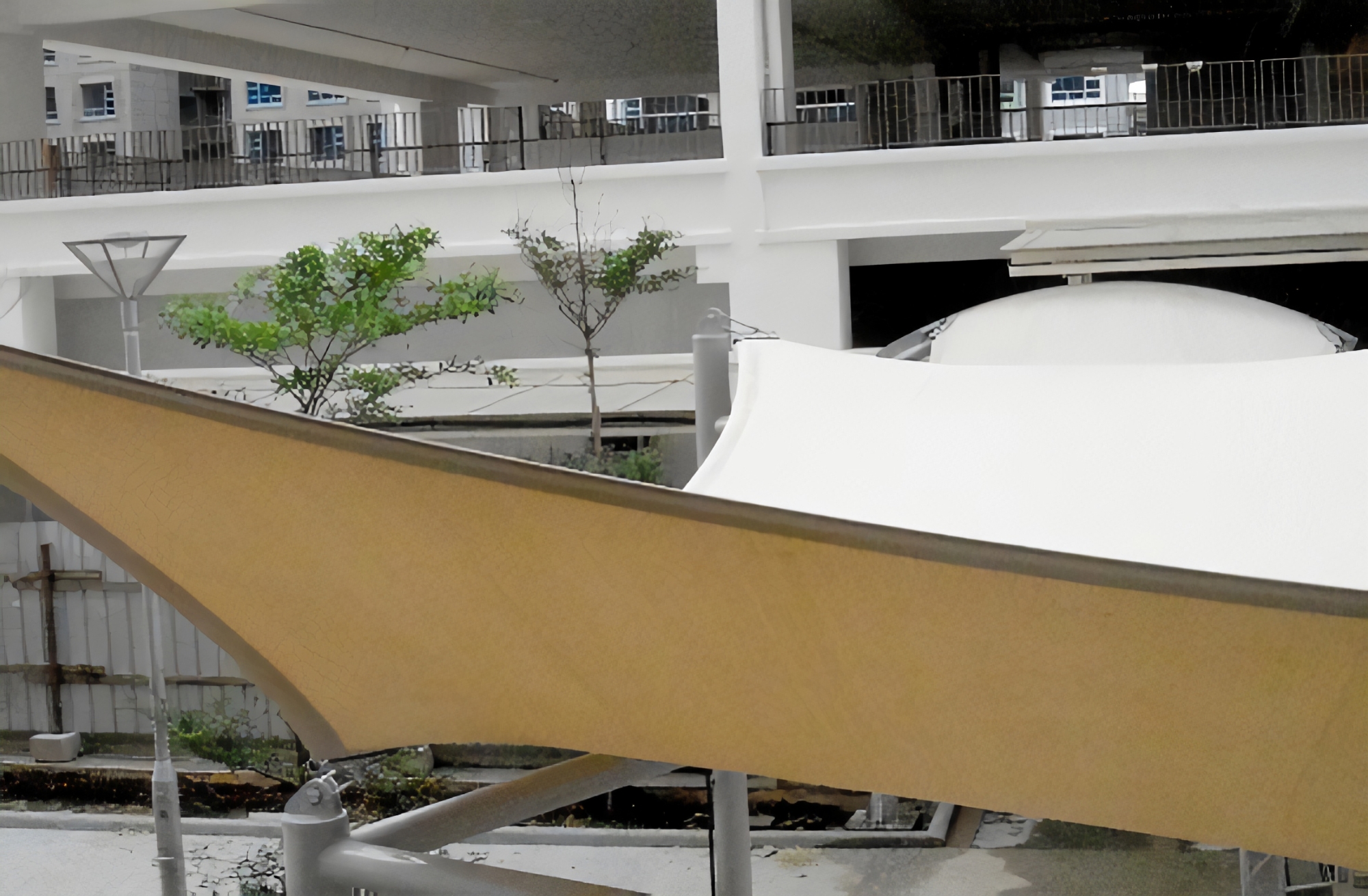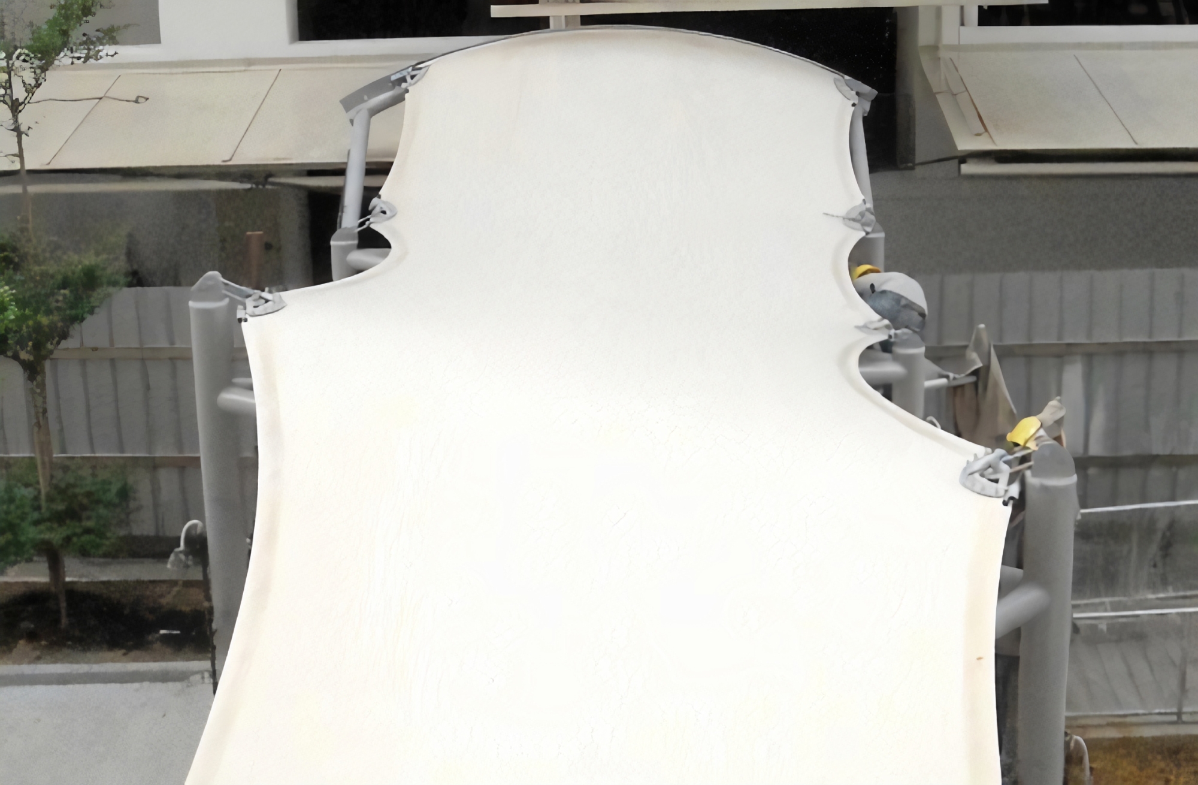Project
Punggol East C19 Linkway
Back to list- Material
- PTFE (Teflon) - coated glass fiber fabric
- Client
- Housing and Development Board (HDB), Singapore
- Scope of Work
- Design and Build
- Area
- 210 sqm
- Completion Date
- 2010
Stretching from one HBD block to another, leading to the entrance of the precinct pavilion, the linkway was designed to provide complete weather protection for the resident. These linkways are in a staggered supporting columns pattern with its beams in zigzag order. The free form curvature of the fabric has elegance in its design and juxtaposes effectively with the uniform design of the HDB Blocks. Customized detailing of the corner plates and proprietary wall connection allows seamlessly integration of the membrane form onto the HDB’s buildings, resulting in a vibrant, lightweight and aesthetically pleasing linkway that is a break from the traditional metal based linkway used in other HDB estates.
